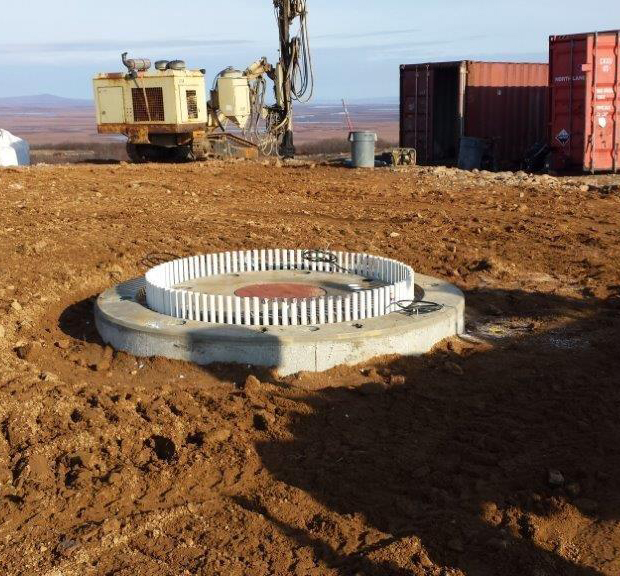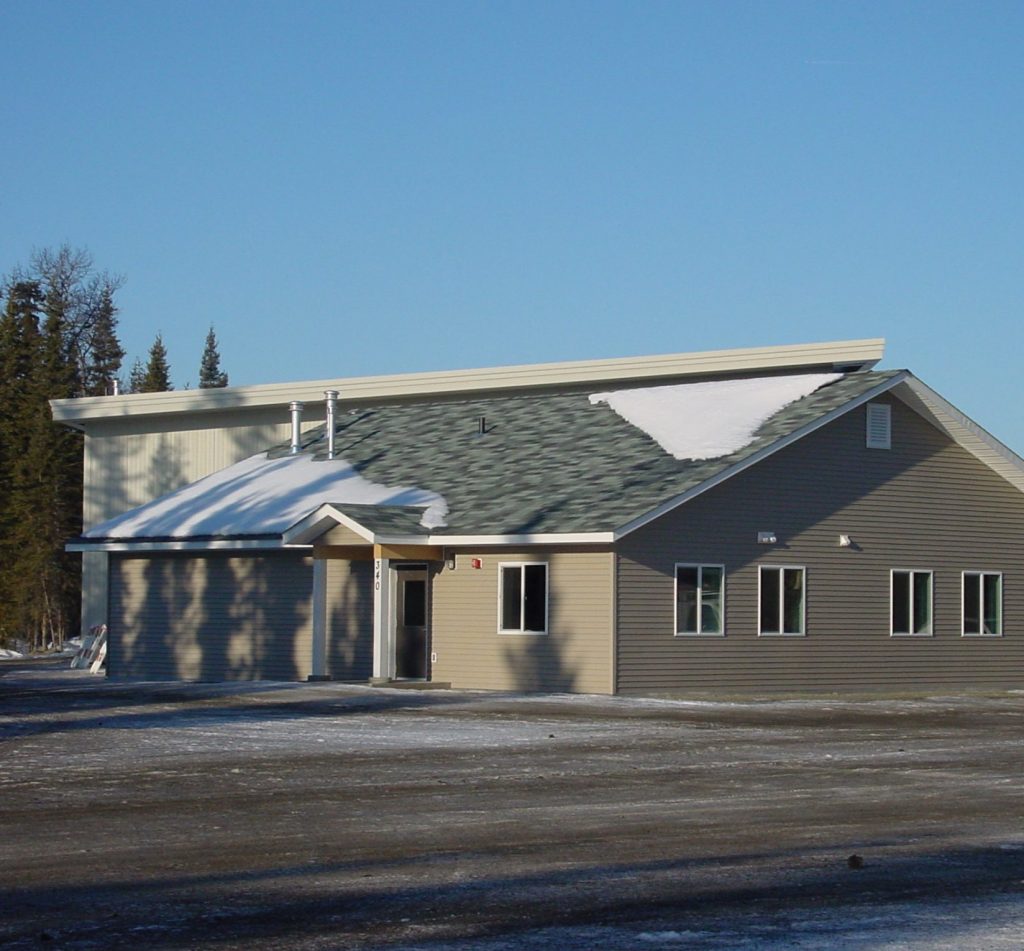Soldotna Maintenance Administration & Equipment Warm Storage Buildings (Design/Build)
Client:
Location:
Kuna staff worked within a limited time frame to provide the design work for this fast-track design-build project. The project required construction to commence before winter for an 8,400 SF heavy equipment warm storage facility and an 1,800 SF administrative building.
Mechanical work included heat recovery ventilation (HRV), toilet and janitor room exhaust, hydronic radiant floor heating, plumbing facilities and fuel oil storage and distribution provisions. The warm storage building included floor drainage with a wastewater treatment system (to remove oil, glycol, etc.), hot and cold water supply for equipment washdown, provisions for a future toilet room, hydronic radiant floor heating and a waste oil heater. Structural requirements consisted of a foundation design for a pre-engineered metal building and a timber-framed office building.
This fast-track project was designed and constructed within six months.


