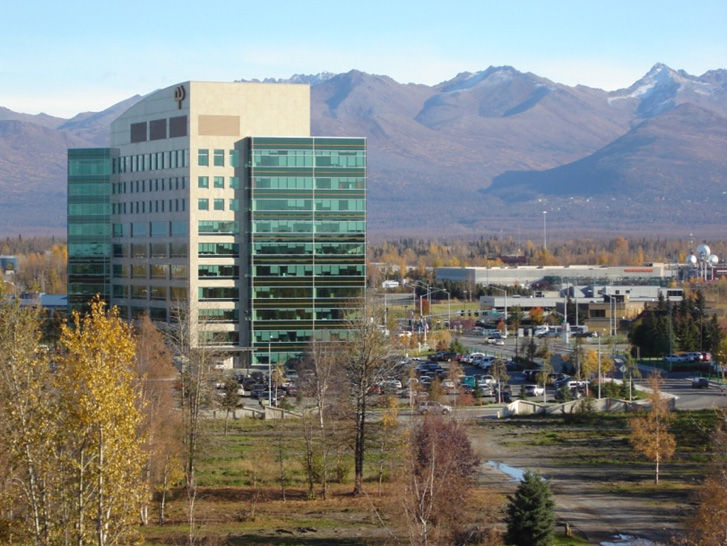ASRC Corporate Office Building (Design/Build)
Client: Arctic Slope Regional Corporation (ASRC)
Location: Anchorage, Alaska
Our team worked as co-architect in the design of this 10-story, 210,000-SF structure to house the Anchorage offices of the ASRC and seven of its Anchorage-based subsidiaries. The building’s signature aesthetic is meant to bridge urban Alaska with Native Alaska – it is a corporate office building in Alaska’s most urban setting, housing Alaska Native-owned companies. Elements of the building’s exterior materials and interior finishes draw inspiration from the Alaska Arctic. While the Alaska Native visitor will experience a subtle sense of familiarity within the building, the general perception will be one of sophisticated corporate design. The office building features a large, dramatic curved wall of glazing facing the southeast, providing broad vistas from inside the building, while making a strong sculptural statement on the exterior. The glass curtain wall wraps around and abuts a facade of stone panels with windows on the north and west sides. The contrasting exterior materials present the appearance of two buildings that have been joined together. Sizable entry canopies protect pedestrians from rain and snow. An efficient floor plate layout with a braced column core maximizes flexibility for tenant layout and eliminates structural bracing at the perimeter. Site features include heated sidewalks, landscaped seating areas, annual planting beds, and a large plaza to the southeast of the main entry that encases a prominent sculpture.

