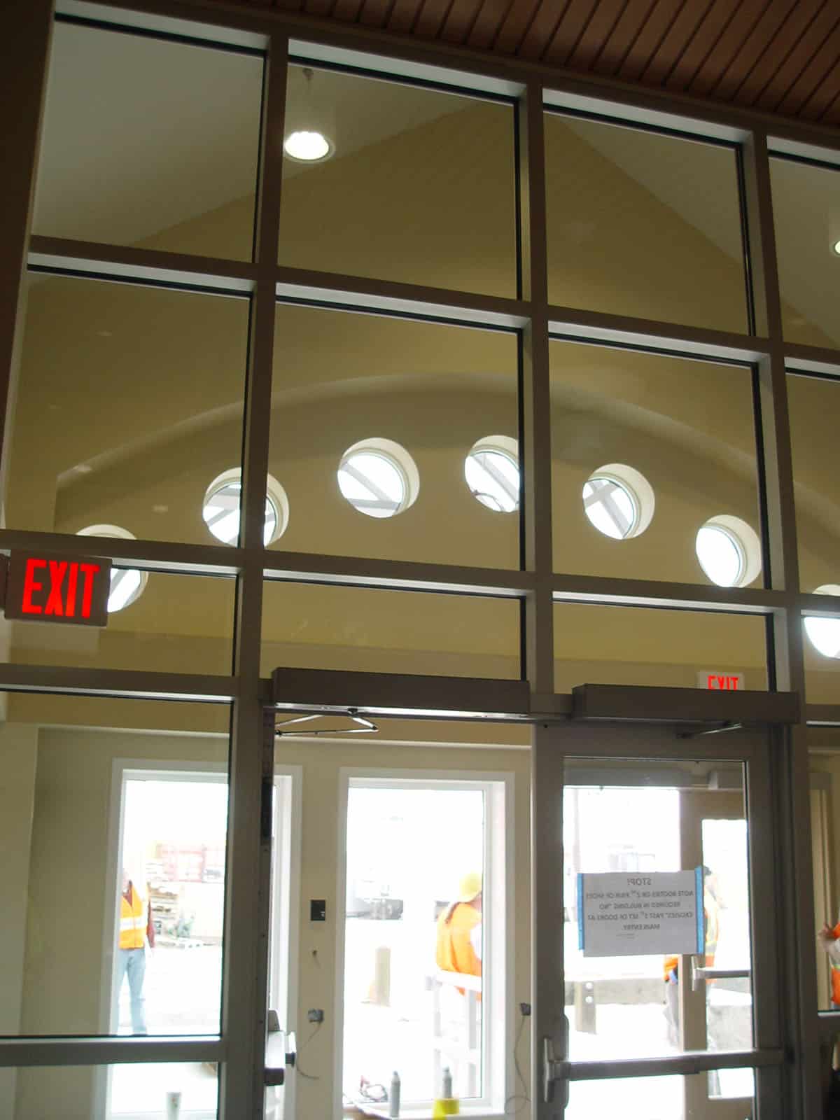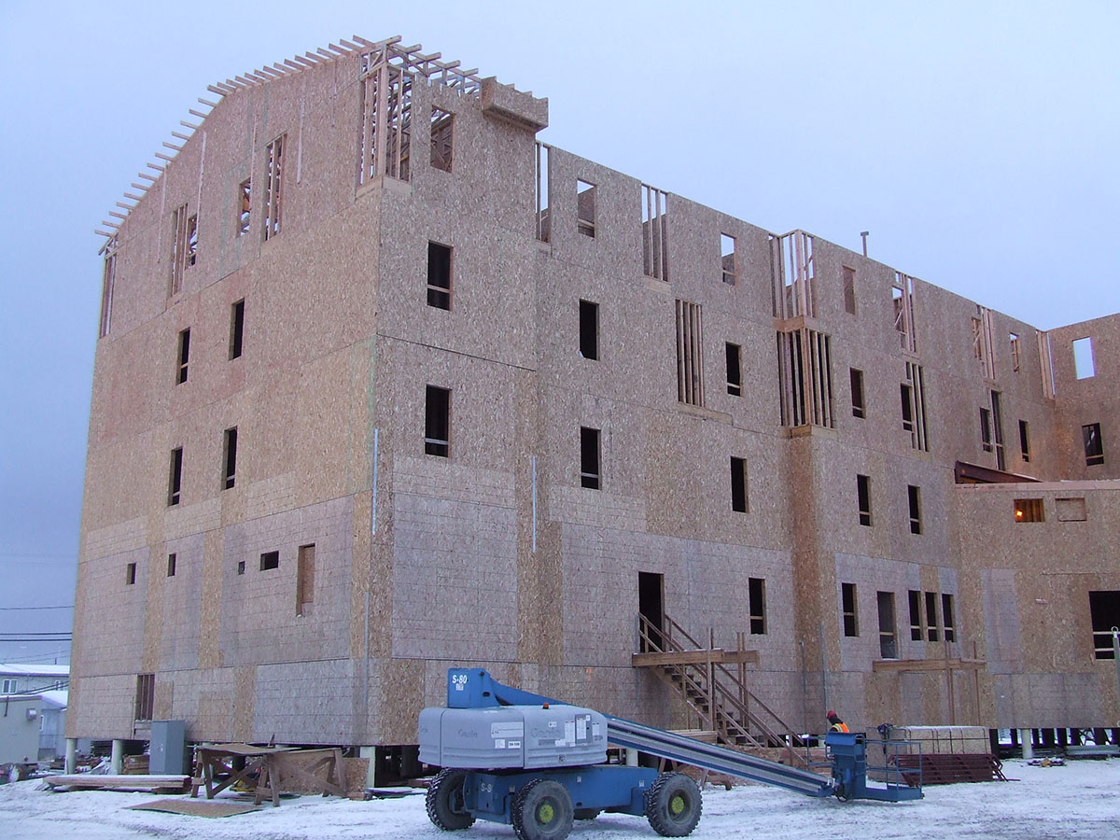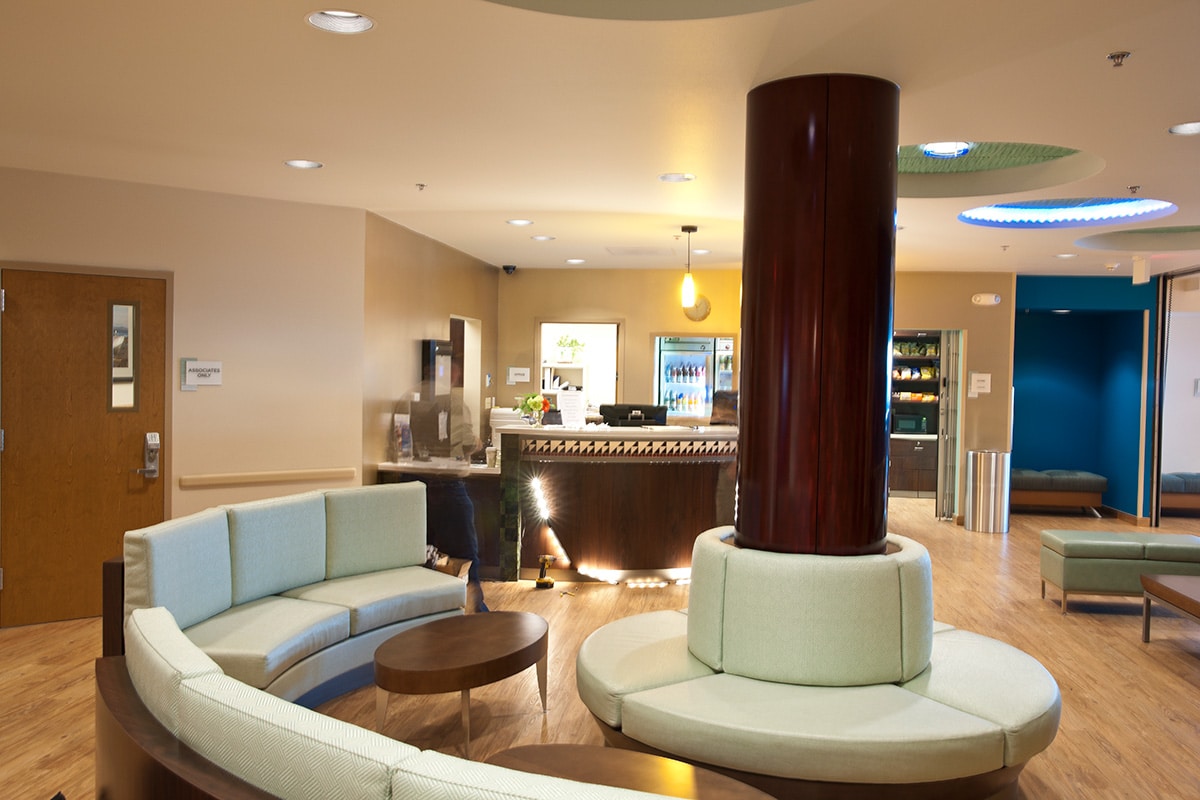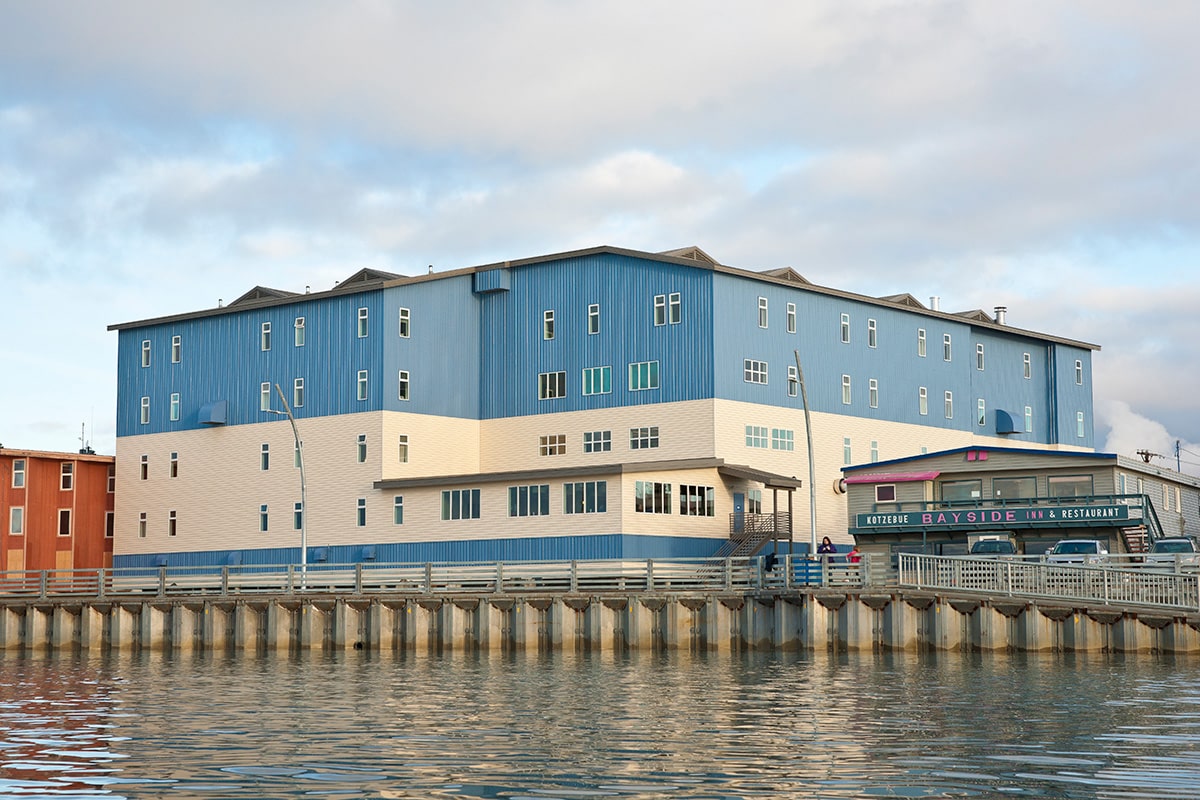Nullagvik Hotel

Project Details
Kuna, formerly WHPacific, collaborated with NANA Development Corporation and NMS Lodging to design a culturally responsive hotel, integrating regional elements. The project included guest rooms, meeting rooms, and a restaurant, and was developed in two phases to ensure continuous service in the community.
Phase 1 involved constructing 78 guest rooms of varying sizes, 3 separate meeting rooms, an exercise room, and a restaurant, covering 47,445 square feet.
Phase 2 added 36 guest rooms, requiring the demolition of the previous hotel, and spanned 15,503 square feet. In total, the hotel occupies 62,948 square feet.
Kuna also provided comprehensive interior and furnishing design, ensuring the hotel’s aesthetic aligned with its cultural and regional context.







