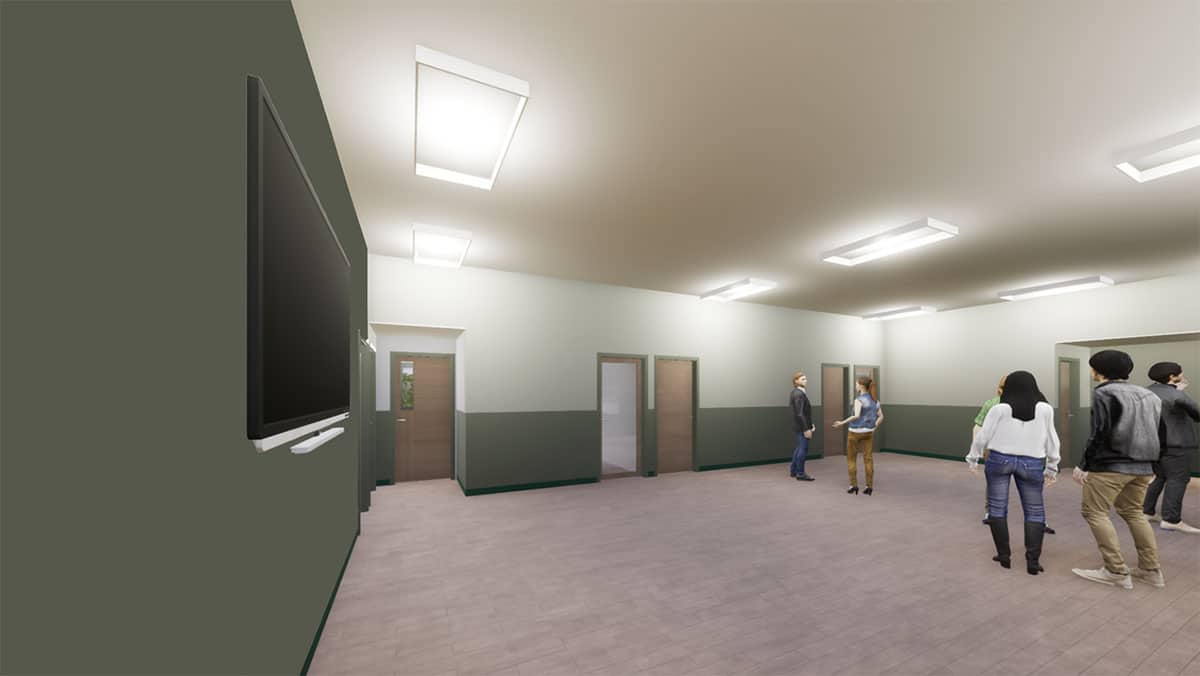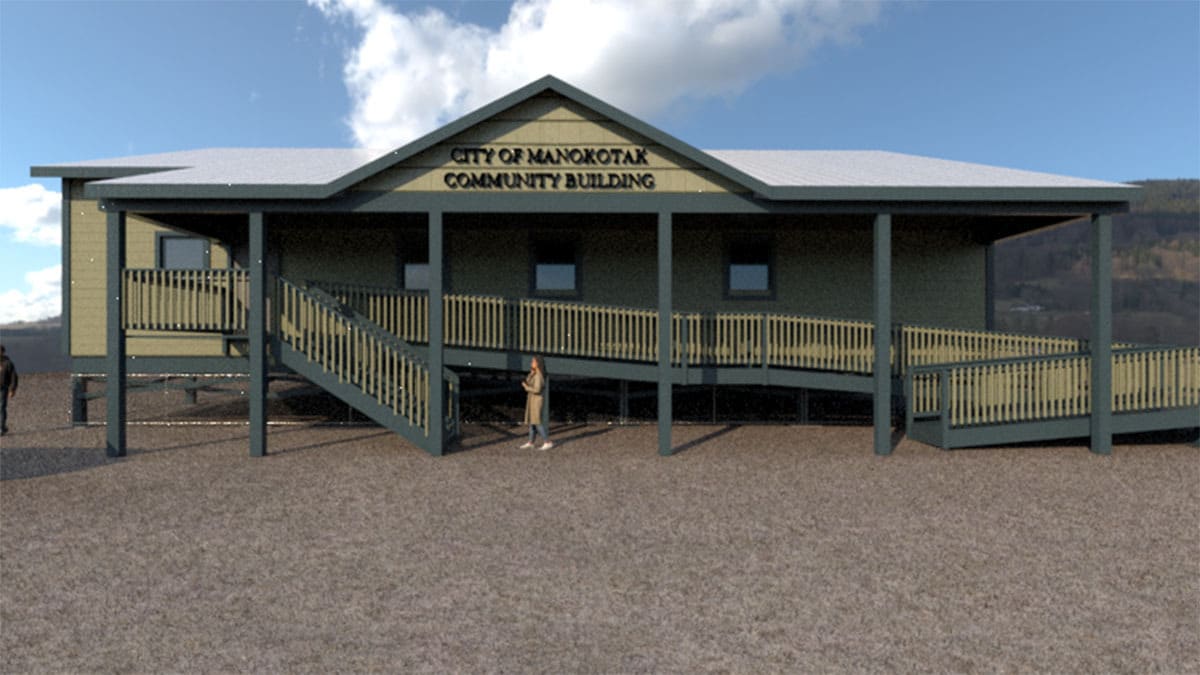Manokotak Community Center

Project Details
Kuna’s Architectural Team developed the design for a 2,700-square-foot, wood-frame community center, bringing thoughtful solutions to meet the city’s needs. The building program included two entry/exit vestibules, a spacious assembly area, six offices, a storage room, a mechanical room, a kitchen, men’s and women’s restrooms, an electrical/telecom room, and a conference room.
Situated on a sloping site, our team carefully balanced gravel cut and fill, with the building supported by a wood post and pad foundation. A large canopy, designed by our architects, shelters the stairs and ADA-accessible ramp, ensuring both functionality and accessibility.
At Kuna, we prioritized durability and ease of maintenance in every material selection. Inside, we specified luxury vinyl tile (LVT) flooring, Inpro wainscot, and corner guards for added protection, ensuring long-term wear. For the exterior, we chose a solid PVC composite siding system and a standing seam metal roof to provide longevity and low upkeep. To enhance energy efficiency, our team incorporated high-efficiency, thermally broken doors and windows to minimize heat loss. We also designed solid surface countertops and windowsills for a sleek, durable finish.
Special attention was given to the building envelope by our architectural team, implementing the latest best management practices to reduce air and water infiltration, ensuring a sustainable, energy-efficient facility for the community.




